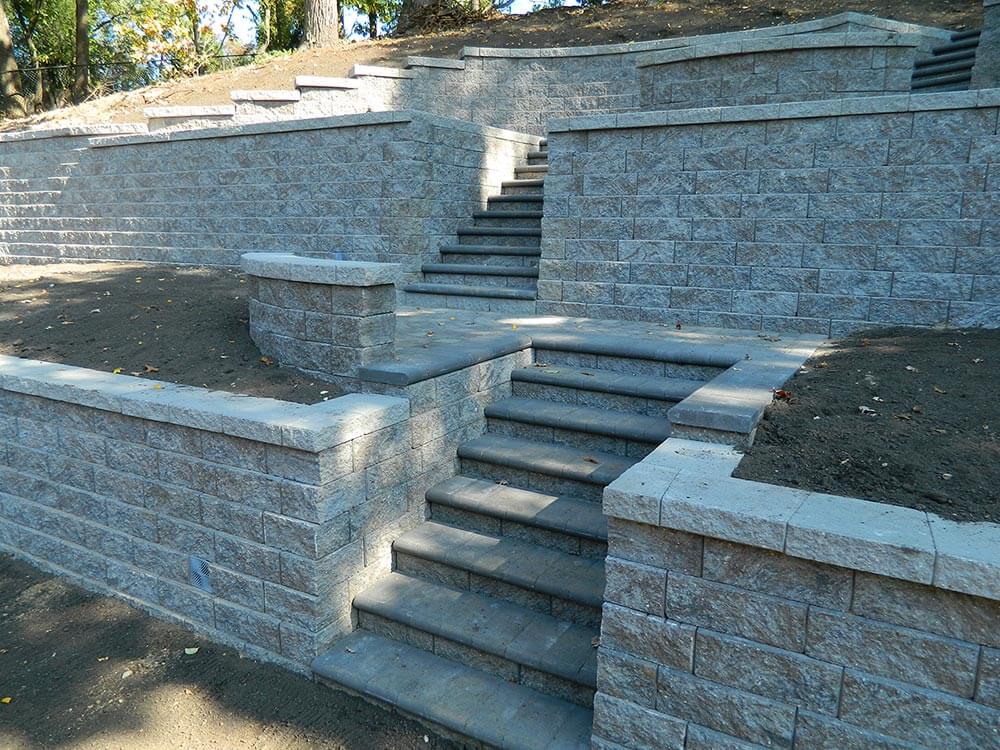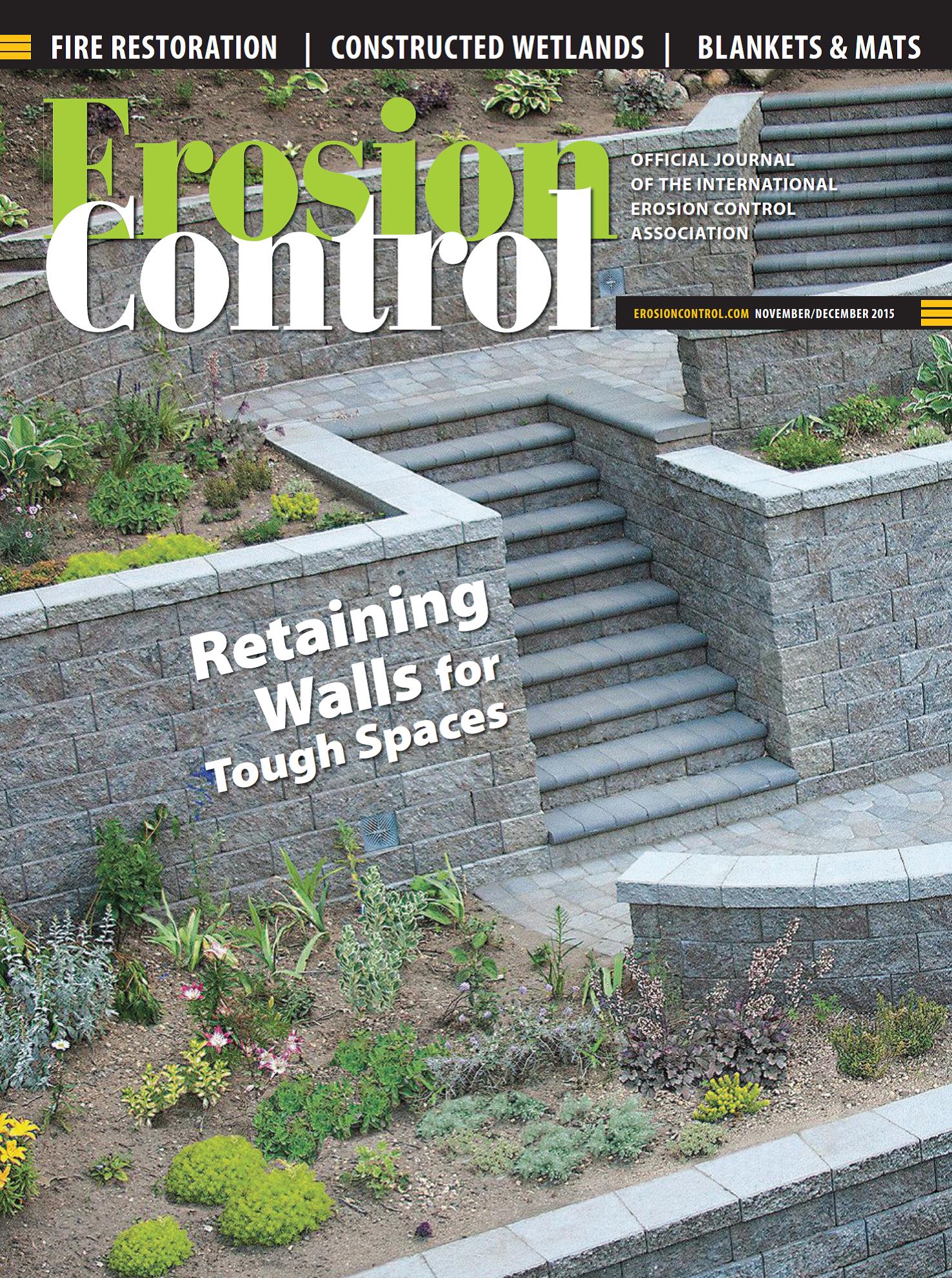
Character builder
Willow creek Slatestone in Bleu with Eurostone inlay around bar. Versa-Lok walls and grill with Slatestone accents inlaid. Charcoal Blend
This beautiful back yard in Lakeville, MN
Needed character, it had tons of unrealized potential. The lot is over a half acre yet with overgrowth it felt enclosed and did not represent my client’s desires or fit their needs.
The Challenges: Included grading issues and water management concerns in the back and side yards. The drainage swale actually carried water back toward the house and created Negative flow. The area was sunk in whether by erosion or construction settling so the whole back grade had to be re engineered.
The Goal: Provide a place for the family to spend quality time and entertain friends while addressing structural and water management concerns that existed.
We used small detailed accents throughout construction like utilizing the same blocks we used in the flooring as accent blocks in the vertical features. We used the same bullnose blocks as stair treads and on the seat walls in an effort to create continuity between the separate spaces. The water now flows away from the home and after removing a lot of the old trees and shrubs the yard has an open, inviting feel and we were able to meet the need for both form and function in this yard.
The Cedar Pergola provided a canvas to create privacy and frames the back entrance perfectly. Our initial plan included the gas fire table area but adding another gas fire feature built into the the bar and grill area really sets this back yard retreat apart. LED Lighting was installed and this area really sets an incredible background at night for entertaining.


