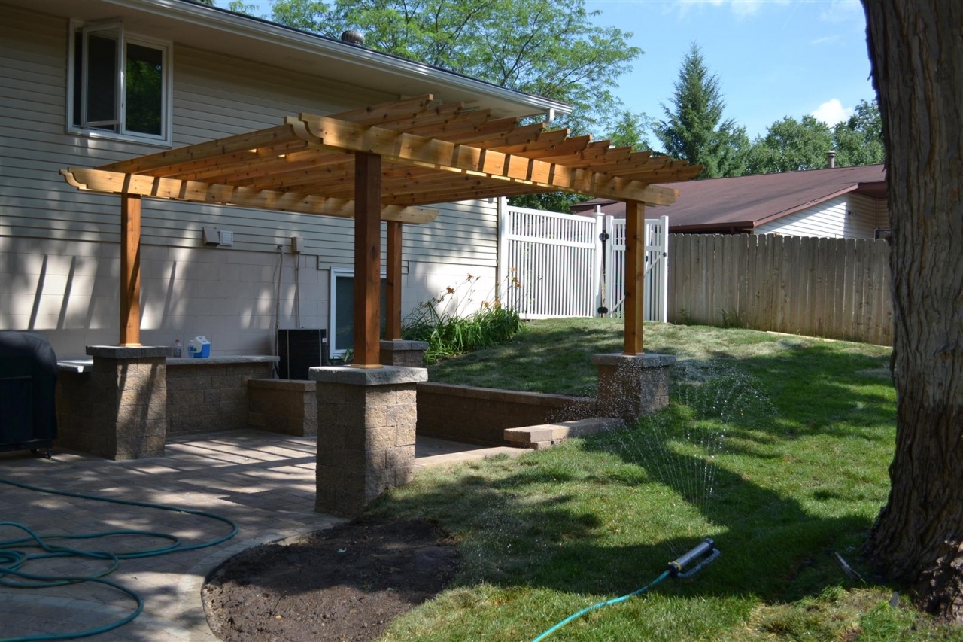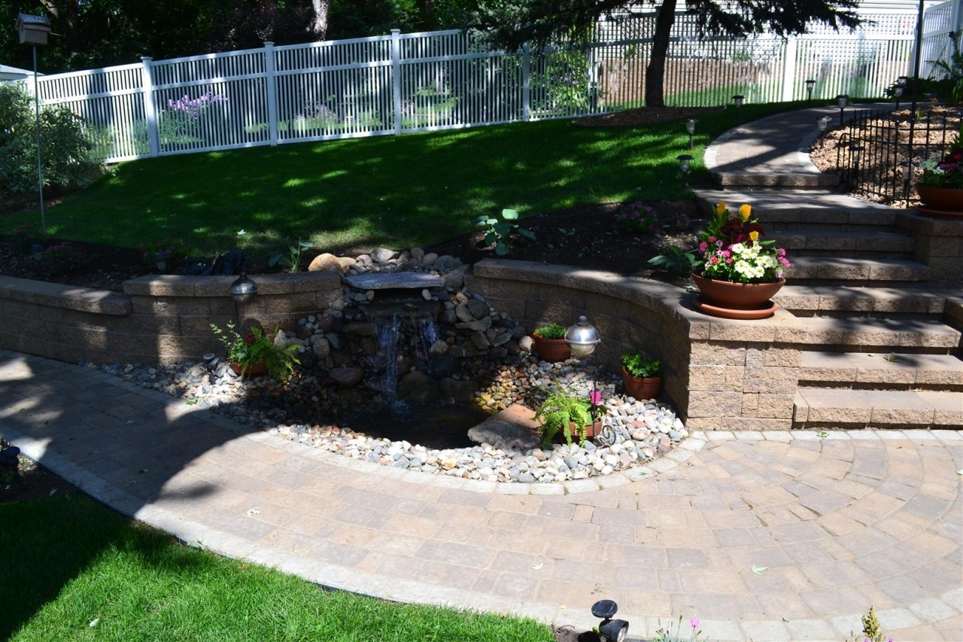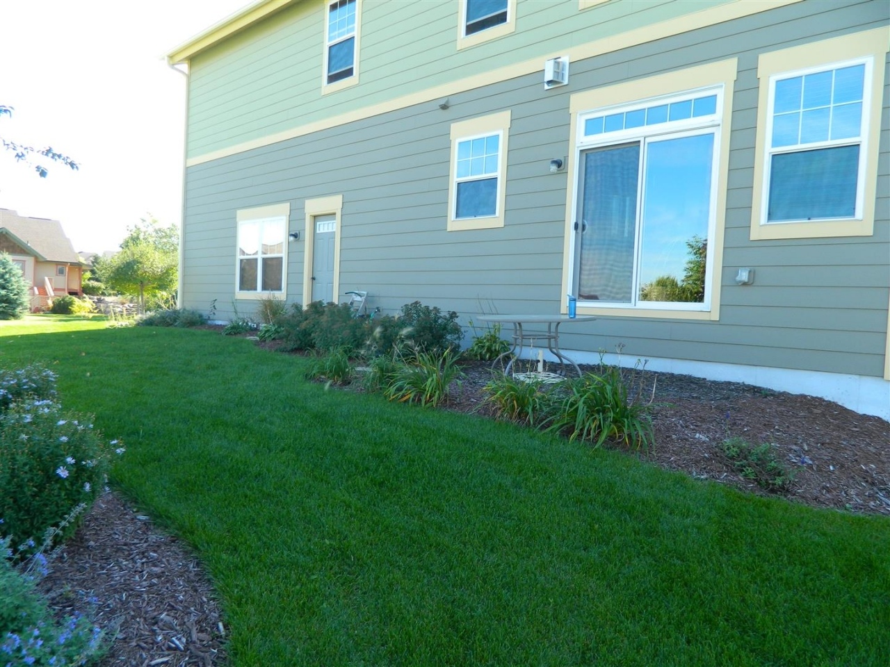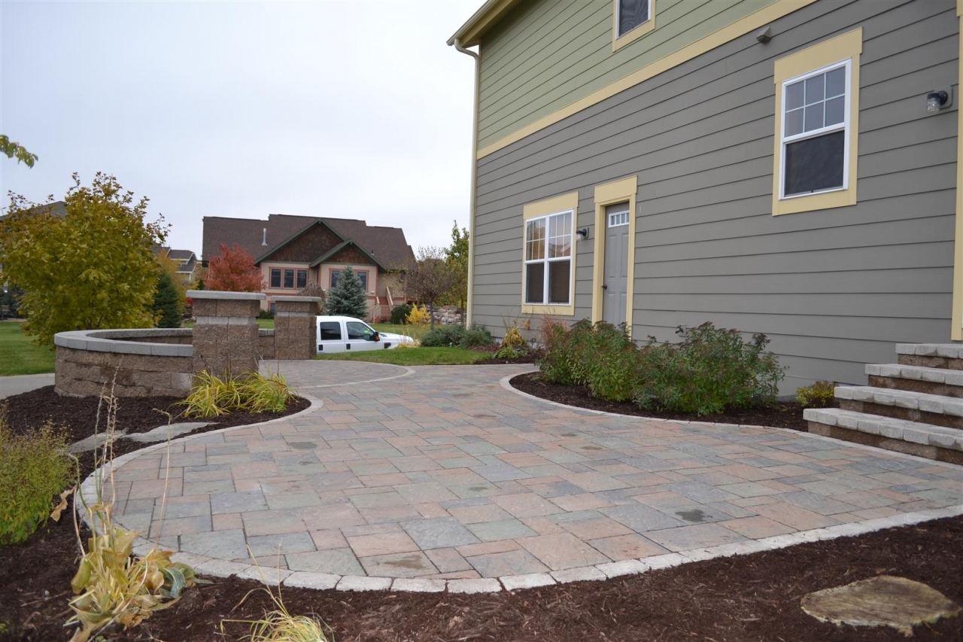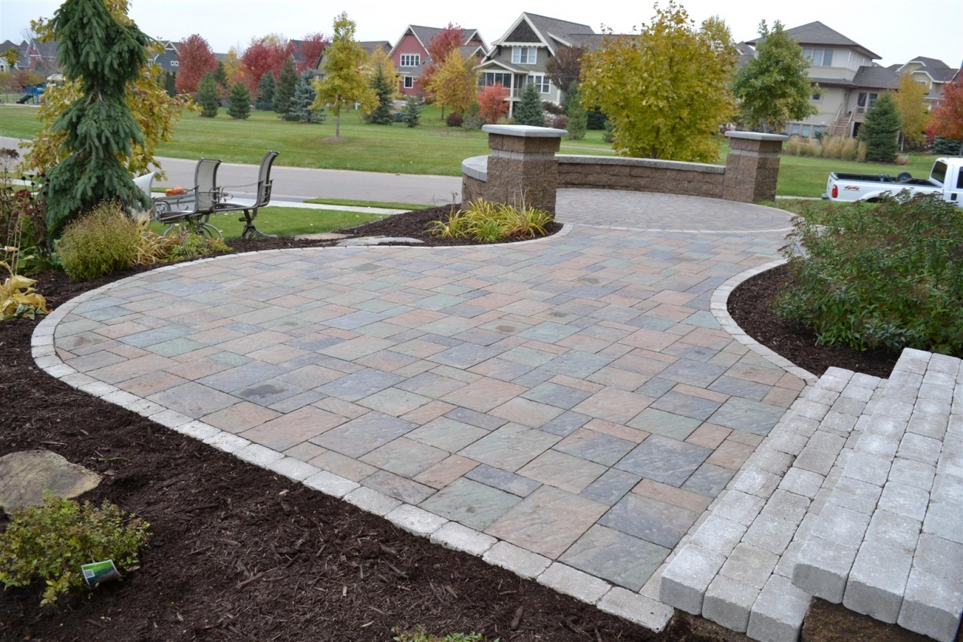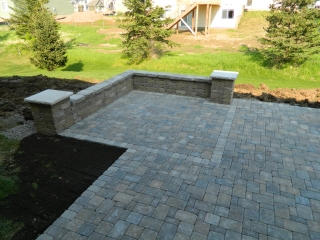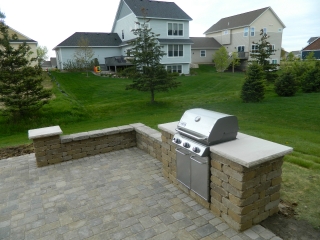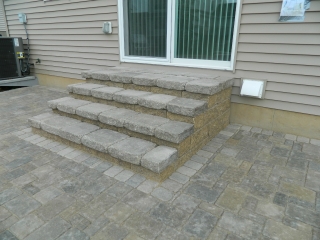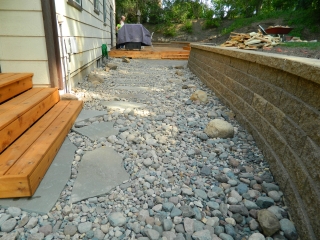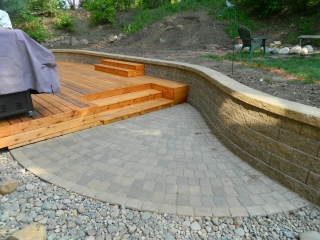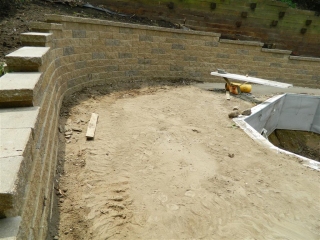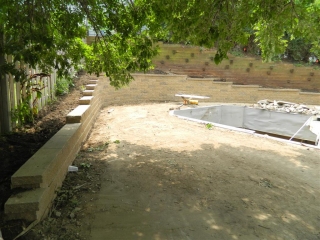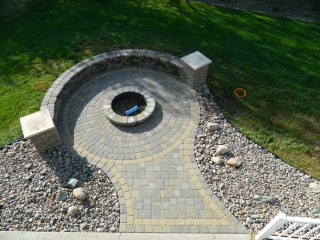If you are in need of a professional landscape contractor to install a paver patio, retaining wall, fire feature or other masonry project in Apple Calley, MN you are on the right page. We are already working in your neighborhood so give us a call for your free consultation. An experienced design professional will meet with you and work with you to create a unique project design that fits your needs and budget.
CALL 612 806 6408
We are proud to service our neighbor city of Apple Valley, MN. Our hardscape construction and landscaping projects in Apple Valley include paver patios, paver driveways, paver walkways, outdoor kitchens, fire features, permeable pavers and retaining walls.
Please take a minute to browse some brief articles describing a handful of projects in Apple Valley.
Please see our Gallery for more inspiration!
__________________________________________________________________________________________
When this project started, the landscaping in the back had gone largely untouched since the early 80s. The family loved to entertain around the pool, but felt limited by the space and the old timbers were slippery and dangerous when wet. We removed all the old retaining walls and hardscape then installed new patio space shaded by a Cedar Pergola that provides bar space and ample seating for large groups. We added a water feature in place of the old hastas and I think the biggest improvement had to be the addition of stairs up through the retaining wall. For 30 years, the client had to walk 25 ft out of the way over slippery old timbers to get from top to bottom!
This Beautiful PaverPatio features a new paver from Willow Creek Paving Stones called the Slatestone. The color shown is Patina bordered with a sandstone soldier course. The client requested 2 separate areas, one for a table and chairs for dining and another for a portable fire pit. Originally we planned to install a built in fire pit, but after discussing the multi purpose nature of the space, it was decided that a portable was more desirable because it offered increased flexibility.
<
<
no images were found
The following 3 photos feature this beautiful Brick Patio made from Weathered Lakeshore Blend pavers and laid in a 3 stone random pattern. Notice the inlaid tan brick that acts as a soldier course and provides distinction through the body of the patio. This project also features 18″ high seat walls capped at each end by beautiful stone columns. The 3rd photo shows the stairs custom built to match the surrounding brick and block. We use geo-grid re-enforcement to ensure our steps stand the test of time. The opposite side features more built-in seating and the crowned jewel of this patio, the Stone Grill Surround. This customer was elated to put this patio to use entertaining family and friends in style!
I truly felt for the homeowners here, they had a graduation coming shortly and this backyard had old railroad timbers that had rotted and now housed hundreds of mice. The deck had places that were downright dangerous, it all needed to go.
We started removal/demo and found bees, ants, mice and all things living in the old timbers. Note: rotting wood and boulder retaining walls create deluxe apartments for critters and bugs. Once everything was clean, we started on construction. We built a new deck, all new BLOCK retaining walls, a patio space and installed large river rock groundcover with a flagstone path. What you see below is the result of about 2 weeks of work and we got it done just in time for grass to grow before the graduation party.
no images were found
These retaining walls were a mess! This was a network of old railroad ties and was in danger of collapse. The neighbor’s driveway is directly above this wall so care had to be taken to avoid a failure that could have resulted in major damage. We coordinated the removal and installation so that it could all take place in time to avoid failure. The max height of this wall is about 5 feet and it was nearly 500 total square feet finished.
This is a beautiful 14′ diameter paver patio with a raised stone firepit in the center. This project also features seat walls surrounding over half this patio capped off with block columns. Note that we run conduit in these columns in case the client chooses to add lighting to them.

